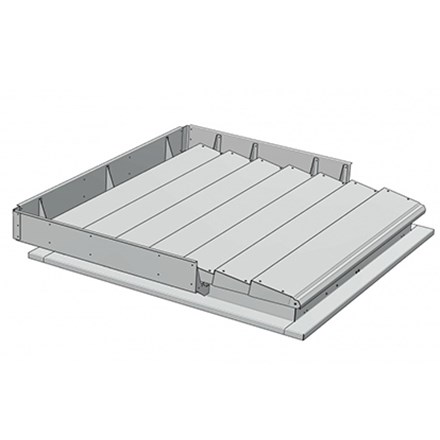
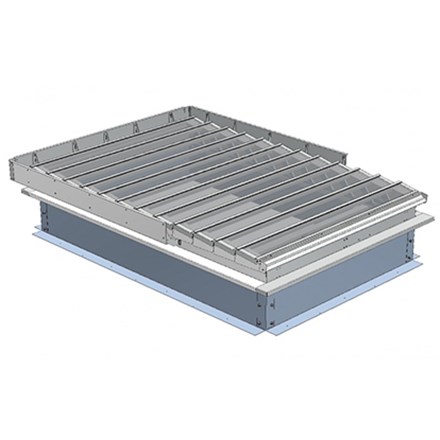
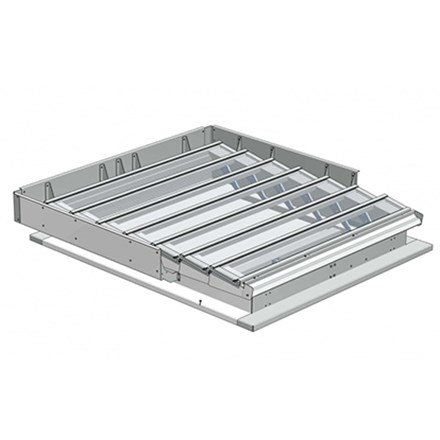
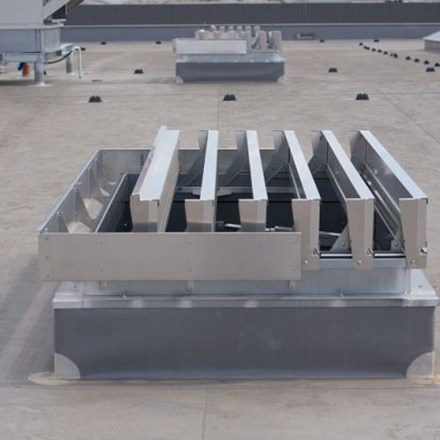
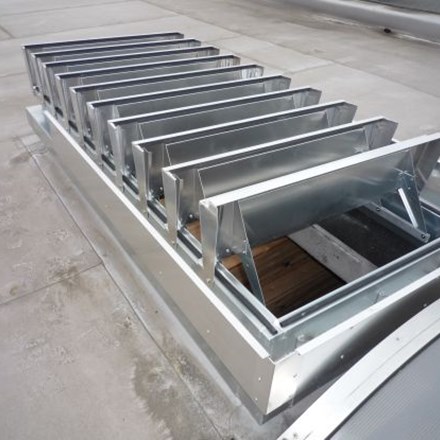
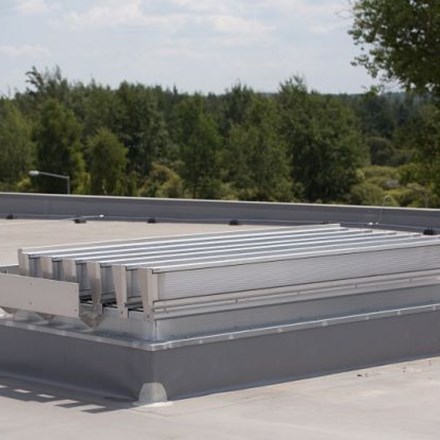
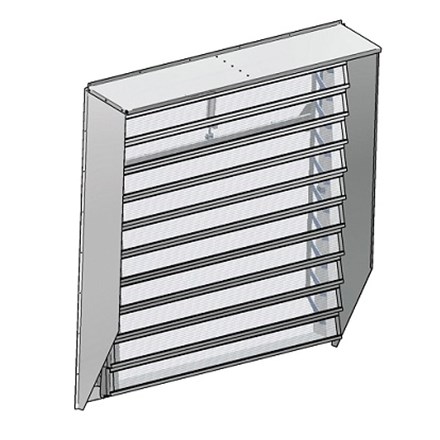







mcr LAM louvered vents are part of natural smoke exhaust system, with principal purpose of removing hot fire gases outside building. Louvered vents produced by MERCOR are available in wide range of dimensions, types of control system and making options. mcr LAM louvered vents are conformant with the normative PN-EN 12101-2.
Types of mcr LAM louvered vents
| TYPE | MIN | MAX |
| mcr LAM | 800 x 500 [mm] | 3800 x 2500 [mm] |
Technical description of standard
Functions
Control systems
Additional equipment
Ten serwis wykorzystuje pliki cookies. Jeśli nie zgadzasz się na korzystanie przez serwis z plików cookies, zmień ustawienia przeglądarki zgodnie z niniejszą polityką cookies
+421 2 2062 0040
Galvaniho 7/D
821 04 Bratislava
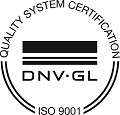




Mercor © 2024 All rights reserved.
Projekt i wykonanie:Wiselimber Interactive